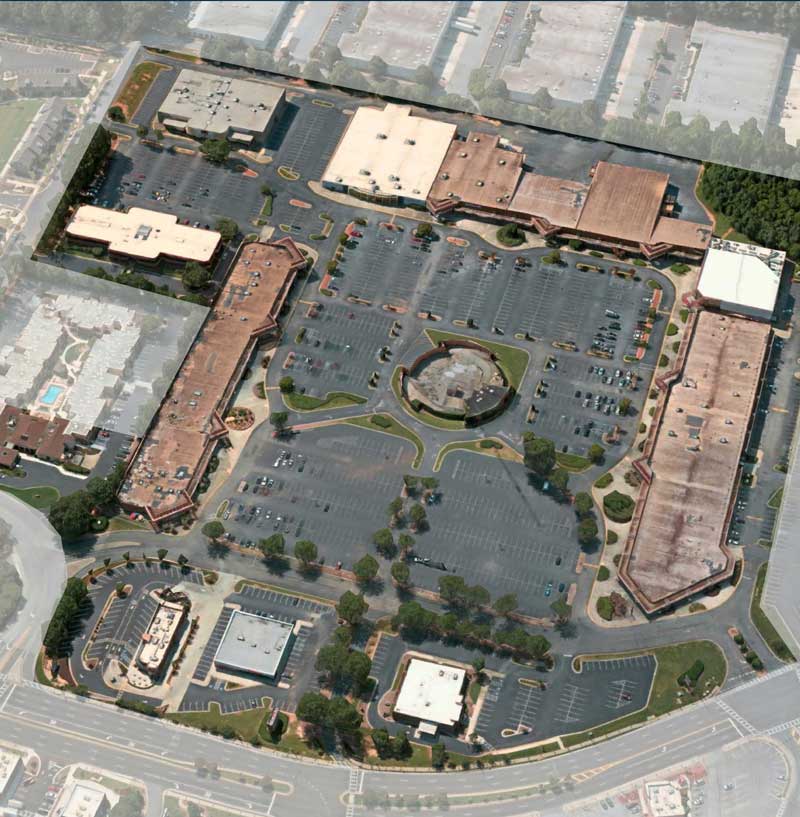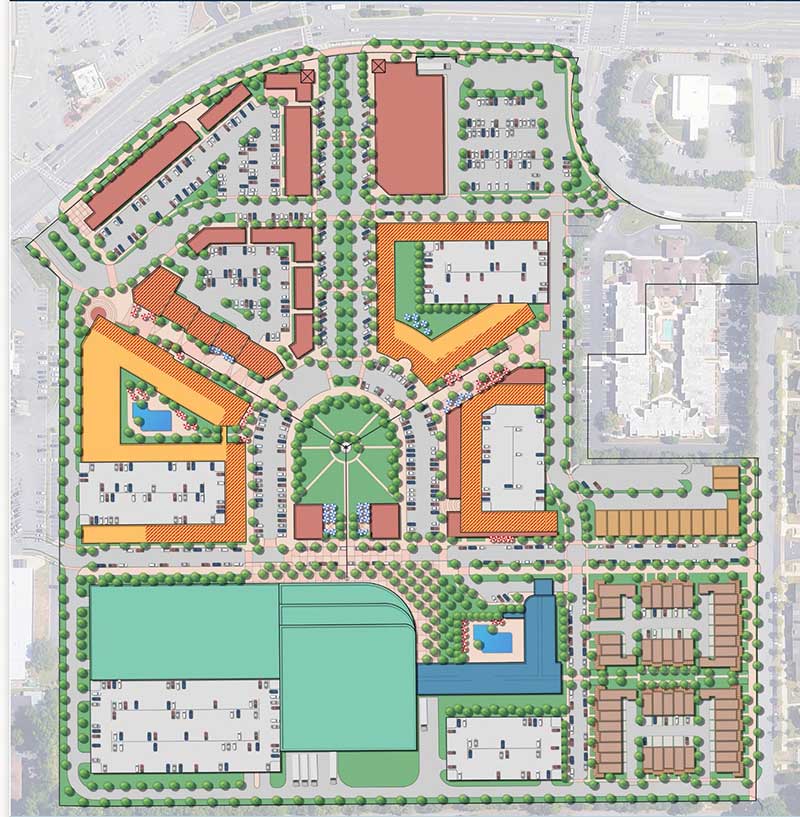InTucker Magazine
October 2021
Business Boom – October 2021

Last fall, city staff applied to the Urban Land Institute Mini Technical Assistance program to leverage local real estate leaders who could provide free technical assistance to reimagine Northlake Festival. In a competitive process, the City was selected for a feasibility study to develop potential opportunities for Northlake Festival and to bring vibrancy back to this prime location. Built in the early 1980s, Northlake Festival is a 38-acre, aging shopping center that is prominently located along Lavista Road and nearby I-285 in the City of Tucker. The 367,000-square foot center has deteriorated with a vacancy rate of 40 percent and is defined by empty parking lots, crumbling pavement and poor lighting. Easily spotted by the Cox Communications radio tower in the middle of the shopping center, Cox owns the land, and the development was built predicated on a 75-year lease, of which 30 years are remaining. Both the location of the radio tower in the middle of the development and the land lease make redevelopment a challenge.
Northlake Area Booming
Meanwhile the adjoining area around Northlake Festival continues to grow and redevelop. To the south, Sugar Bowl Bakery located its East Coast headquarters and to the east, Green Park apartments which opened in 2017, has over 300 luxury townhome apartments. On the north side of Lavista, Northlake Mall is transitioning into a mixed-use community with office, new retail and Emory Healthcare opening offices for nearly 2,000 employees in January. There is some thriving retail along Lavista Road on the Northlake Festival property including Chick-fil-A, Verizon, and Red Lobster, as well as stalwart businesses such as Tucker’s Movie Tavern, but these are the outliers. The City adopted the Northlake NL-1 zoning to enhance the long-term economic viability of this regional activity center. The goal of this new zoning district is to encourage innovative development projects that set high standards for landscaping, green space, urban design, and make productive use of transit, ridesharing, bicycling and walking. Higher-density housing, office and mixed-use is permitted up to a maximum height of 15 stories to match the Edge City nature of the area.
Tower Park
After a six-month process of research as well as discussions with the City and the Tucker Northlake CID, the team presented a dramatic concept for redeveloping the property to the Tucker City Council in May 2021. Building off the success of other regional projects, including Sandy Springs City Center, Suwanee Town Center and Peachtree Corners Town Center Park, the design is a mixed-use development focusing on entertainment in the form of a theater and convention center with a hotel, residential units in the form of apartments, townhomes, and flats, and a variety of retail spaces catering to everything from big box retail to small grocery stores down to small boutique spaces.

“Following conversations with the City of Tucker and various stakeholders, our reimagined plan concentrated on creating a financially viable redevelopment while incorporating elements that further the City’s long-term vision benefiting the greater community,” said Eric Liebendorfer, one of five real estate professionals who hatched the plan. “Fundamental to the plan was an emphasis on providing much needed event and convention space along with substantial communal amenities such as public outdoor greenspace, pedestrian oriented streetscapes, and integration into the existing and planned trail network. A complimentary mix of uses such as residential, office and retail were woven into the development creating a true 24/7 district that would not only rejuvenate the subject site but serve as a catalyst for further redevelopment and investment in the Northlake market.”
The proposal leans into the existing radio tower centered within the development site as it provides an instantly recognizable focal point that can be seen from miles away. The tower is the center of Tower Park with greenspace underneath the tower and park-like boulevards creating developable blocks that can be built in phases. Parking is addressed through a combination of parking structures, shared and off-street parking. A path connection through the site knits together the Urban Plaza and the Pedestrian Retail Plaza with all the restaurants, cafés, and shops along the way, while connecting users to the Emory Healthcare Development at Northlake Mall. This thoughtful and economically feasible proposal developed by regional real estate leaders was enthusiastically received by both City Council and staff. Conversations have occurred with representatives of the owners and the City is continuing to work on advancing these catalytic recommendations.

